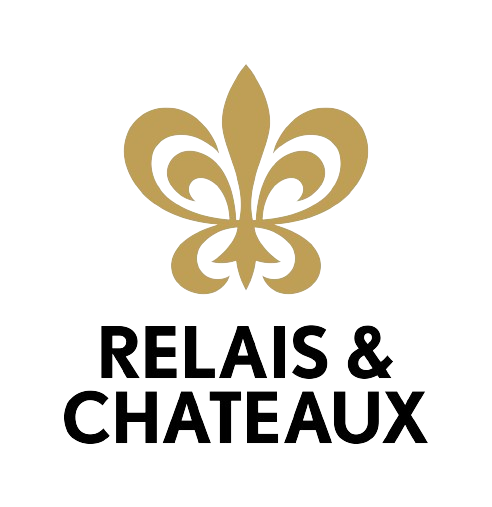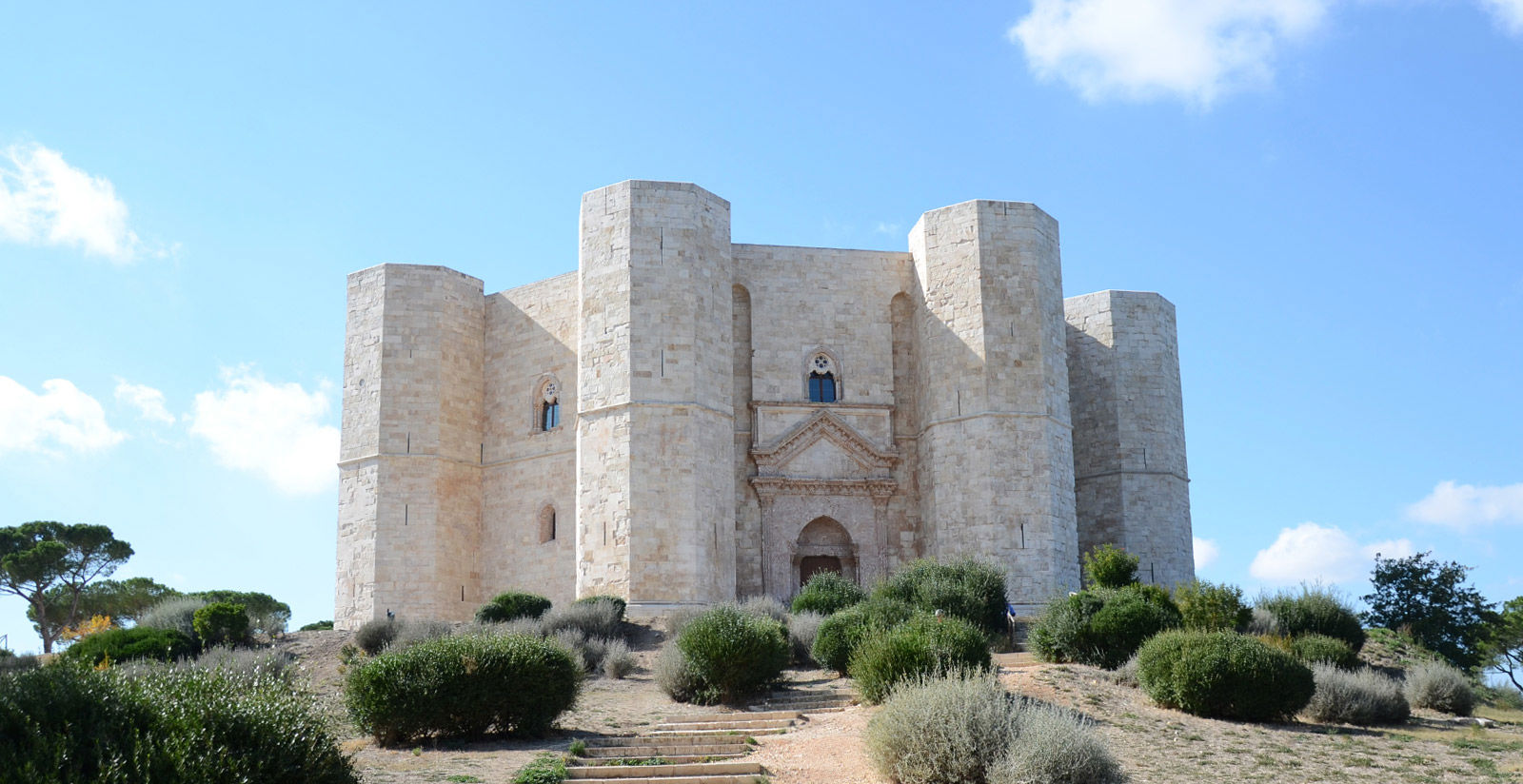Castel del Monte is a building from the 13th century built in Puglia by the emperor Frederick II, in the current hamlet of Castel del Monte that forms part of the town of Andria, in the vicinity of Santa Maria del Monte.
It is located on a hill forming part of the Western Murge range, at 540 metres above sea level. The nearest towns are Andria (18 km), Ruvo di Puglia and Corato (21 km). It was included among the list of Italian national monuments in 1936 and in the list of UNESCO’s world heritage sites in 1996.
Interior
The interior is split into two floors, located at a height of 3 m and 9.5 m above the courtyard. The layout is trapezoidal, split by joining together the corners of the internal octagon with the external corners each featuring an octagonal tower.
The problem of the room’s roofing was resolved by breaking up the initial trapezium into a central square and two lateral triangles. The central square is covered by a cross vault roof while the two lateral triangles are covered by two segments of barrel vault for each room. A different extradosed keystone for each room can be found in the middle of each cross vault, in the intersection between the ribs.
The roles do not affect the static capacity, but have an exclusively decorative function. The barrel vaults are built by following the line of the external walls related to the part of the building in question. Even if adjacent, the two types of vault used are completely independent: indeed in the intersection between the vaults, we can see how the warping is discontinuous, caused by the difference in the composition of the two adjacent roofs.
The vault’s line is underlined by a cornice, also featured in the capital above the supporting columns.
Communication between the lower and upper floors is guaranteed by the presence of spiral staircases, not featured in all eight of the towers.
The staircases run anti-clockwise and comprise 44 trapezoidal steps that extend, each in a single stone block, from a central column with a 22-centimetre diameter.
The upper floor, while similar in structure to the lower floor, is more stylish with greater attention to detail. The ribs supporting the vaults are sleeker and each room is brightly lit by mullioned windows with two, or in one case, three lights.
The specific feature of these windows are the steps and seats found nearby. A seat located below the base of the columns runs along the walls of each room.
Special mention must be made of the contraption found inside the castle used to operate the ancient portcullis used to close the main entrance, that can be seen inside the supporting wall with all the cables needed to slide the chains that supported it.
Exterior
The main entrance is located in the eastern wall of the octagonal building and points eastwards, in other words in front of the point where the sun rises during the Spring and Autumn equinoxes.
The castle is now accessed via two flights of symmetrical stairs placed at the sides of the entrance and rebuilt in 1928.
Unlike the simple, secondary entrance (in the form of a straightforward, lancet-arched portal) located on the opposite side of the building (pointing westwards), the main entrance is decorated with two fluted columns supporting a false architrave bearing a cusp-shaped gable.
Each wall has two windows, a lancet on the first floor and a mullioned window with two lights on the second floor, not always perfectly lined up. The eastern and western (where the two entrances are located) do not follow this design since lancets are lacking and the northern facade has a mullioned window with three lights on the second floor.
The towers also feature additional loopholes that illuminate the internal spiral staircases.
From a structural viewpoint, it is important to note how the walls between the towers are built directly on the land while the towers have a base, the top part of which features a Gothic-style cornice.
Further proof of the building’s perfection can be seen in how the tangents at the side of the internal courtyard meet up precisely in the middle of the octagonal towers.
Internal courtyard
The compactness of the walls in the internal courtyard is only softened by the presence of three entrances in the lower part and three French windows in the upper part.
The feeling perceived inside the courtyard is that all the first floor serves as a base for the upper floor, softened by the windowless arches.
It is thought that there was once an octagonal tub in the centre of this courtyard, made from a single block of marble which, legend has it, was supposed to represent the Holy Grail which was kept for a period inside this castle.
A large tank used to collect rainwater can be found under the tub in the middle of the courtyard, below the street level, and great attention was paid to this aspect given that the building had another five collection tanks located inside the towers. However, at the present time, the one located below the internal courtyard is the only one in operation.
The high walls of the internal courtyard create the idea of being inside a well which, in medieval symbology, represented knowledge.
Decoration
The building’s decoration, originally rather rich but now almost completely disappeared, includes the ribs’ keystones decorated with mythological figures and plant motifs, characterised by the realism of Late Swabian sculpture of Romanesque inspiration (such as the statue of Barletta).
Architecture and sculpture reveal the influence of both French and Cistercian construction. Rich porphyry cornices decorate the doors.
The building mainly comprises three main materials, the arrangement of which is by no means casual by studied for the chromatic effect generated in observers. Limestone is undoubtedly the most widely-used material given that all the architectural structures and some decorative features are made of this material.
This material lends the building a colour scheme ranging from white to light pink depending on the time of day when the building is observed. White marble, or marble with light veins, now seen only is rare decorations inside the rooms, once represented the material used for all the buildings decorations and furnishings. While pink breccia lends an important note of colour to the building.
The effect of the pink breccia in the past must have been stronger given that all the rooms were lined with slabs of this material.
Theories regarding the building’s function
Symbolic reasons
View from the centre of the internal courtyard
In addition to being an example of rare construction, it is also a building full of symbolism that has captivated numerous scholars.
The octagon which the layout of the building and its features is based on is a highly symbolic geometrical shape: it is the intermediate symbol between the square, representing the Earth, and the circle, representing the infinity of the sky, and hence may mark the passage from one to another.
The choice of the octagon may have derived from the Dome of the Rock in Jerusalem, which Frederick II had seen during the sixth crusade, or from the Palatine Chapel in Aquisgrana.
The whole building is packed with strong astrological symbols and its position was studied in such a way as for the shadows thrown onto the walls to have a specific direction of the days of the solstice and equinox. For example, at midday of the Autumn Equinox, the walls’ shadows are the same length as the internal courtyard, while exactly one month later they cover the whole length of the rooms.
Moreover, twice a year (on 8th April and 8th October, and October at that time was considered to be the 8th month of the year), a ray of sun enters the window on the south-eastern wall, and crossing over the window looking onto the internal courtyard, illuminates a section of wall where a bas relief was once sculpted.
One of the two lions flanking the entrance door
Two lions feature on the two columns flanking the entrance door. The right-hand lion looks towards the left and the left-hand one towards the right, focusing on the points on the horizon where the sun rises during the summer and winter solstices.
Another particular feature can be noted in the building; the five water tanks found below the towers are linked to five internal chimneys. Some [no source] have related this feature to the words of the Gospel according to Luke: I will baptise you with water, but one will come that will baptise you with fire, lending credit to the theory that the building was set out as a kind of temple.
It has been noted how, from a distance, the building resembles a crown and, specifically, the crown used to coronate Frederick II (octagonal in shape).
If we wanted to cut the entrance door to the castle with a vertical line passing along its axis, it would be possible to see a large F, the initial of the ruler that commissioned the building and that, perhaps, wished to leave his mark on it. Moreover, the layout of the stairs seems to have been studied so that anyone leaving the building can never turn his back on the building or on the initial of the man responsible for its construction.
Castel del Monte represents an almost troubling presence, dominating a large part of the Murge plateau.
The number eight recurs in various features of this building: its octagonal shape, the internal courtyard and the eight corner towers, the eight internal rooms, the internal tub which was said to have been octagonal, eight four-leaf clovers on the left cornice of the entrance door and another eight four-leaf clovers on the bottom cornice, eight leaves on the columns’ capitals inside the rooms, eight leaves on the keystone, eight vine leaves on the keystone in the first room on the ground floor, eight sunflower leaves on the keystone in another room, eight leaves and petals on the keystone of the fifth room, eight acanthus leaves on the keystone in the eighth room and eight fig leaves on the keystone of the eighth room on the top floor.







